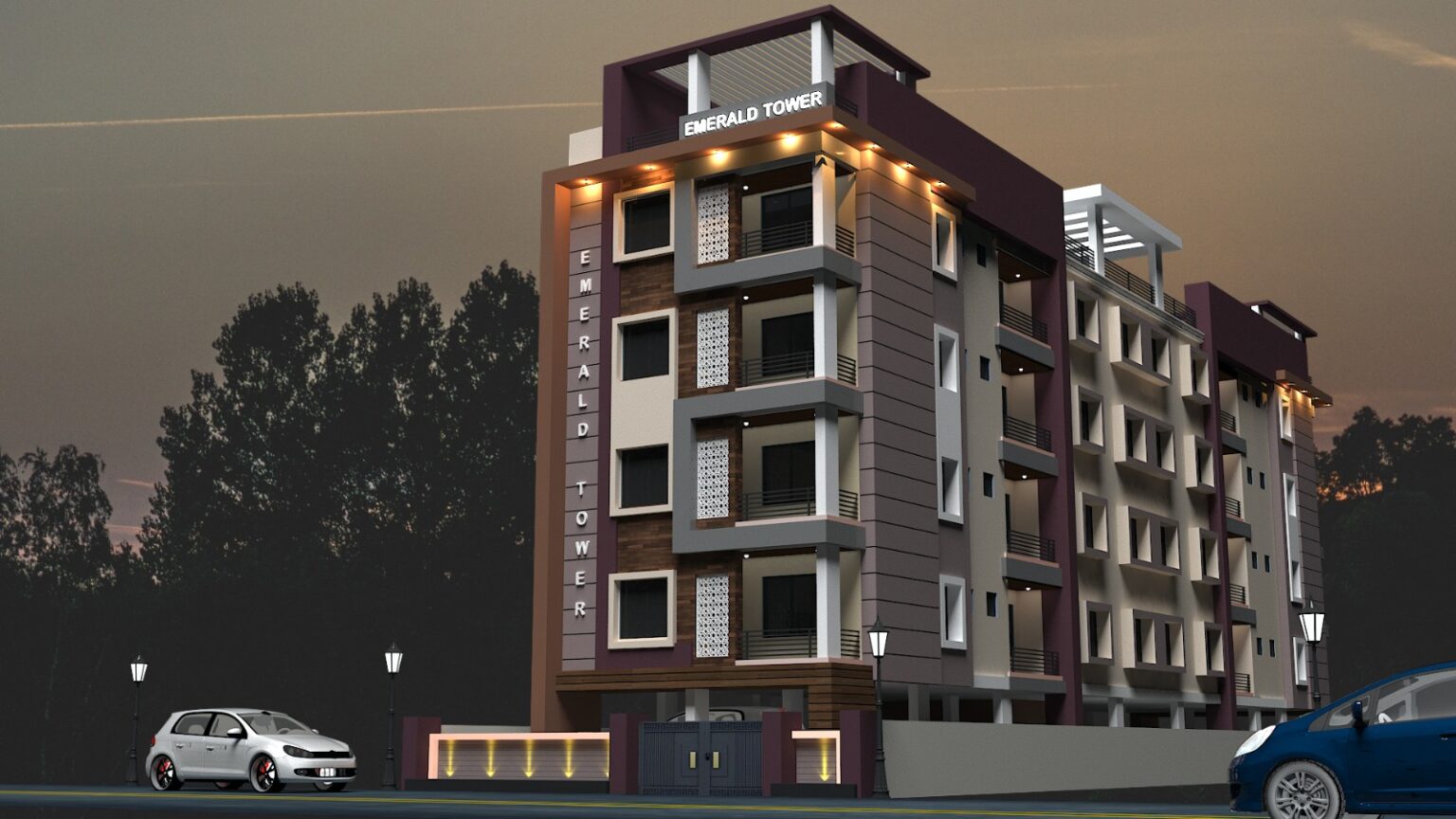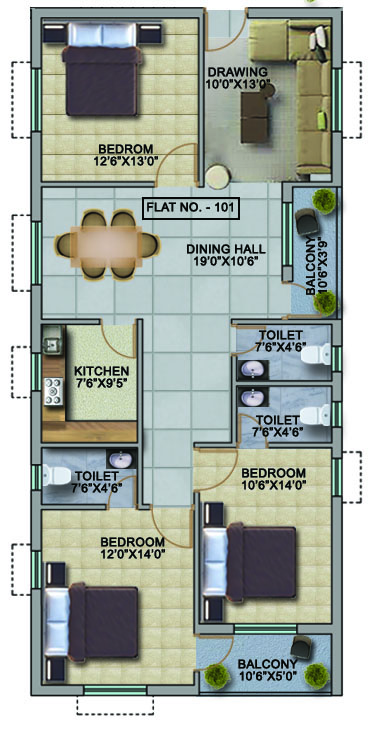Emerald Tower-1
Status
Under Construction
Project Type
Apartment
Project Area
15,725 Sq. Ft.
Commencement date
MAR, 2027
Price Range
Rs 85,00,000 – 95,00,000
Per sqft 5300/-( negotiable)

Project Description
We are the Team of Mahodadhi Arcade is committed to redefining living in the housing real-estate sector and believes that each and every project by Mahodadhi Arcade is a celebration of all good things in life.
“Emerald tower” A planned and beautifully designed residential apartment project which offers 3BHK apartments consecutive in 2 tower at Damodarpur, Near Aiims Hospital, beside of proposed 100 ft connecting wide road to (dhauli-sundarapada) & also offering residential portfolio includes premium residences, luxury apartments, and Villa homes, this prestigious project offers a harmonious blend of luxury, comfort, and convenience. This project is promised to take care all of your lifestyle needs.
we are believe in not just constructing buildings, but in crafting communities that foster a sense of belonging and pride.Each of our developments is meticulous planning, thoughtful design, and uncompromising quality.Join us in our journey as we continue to shape the future of real estate in Odisha.
Key Details
- Location:Damodarpur, Near Aiims Hospital,Bhubaneswar.
-
TOWER-1:FLAT NO-101 SBA 1800 SQFT,BUA -1346 SQFT, CARPET AREA -1179 SQFT,
FLAT NO-102 SBA 1818 SQFT,BUA-1398 SQFT, CARPET AREA -1226 SQFT - Number of Floors: S+4, including one still levels Car parking.
- Amenities: 24 hrs security, AI-based facial detection surveillance system, 24/7 water supply,CC Tv Surveillance,D.G Facility For common area ,Intercom Facility,24/7 Lift Facility,Rain Water Harvesting,Stp,Fire Fighting .
Features & Amenities
24x7 Security
24x7 Security provides round-the-clock protection with advanced technology and expert monitoring for complete peace of mind.
Surveillance System
The Property will be secured with an AI-based facial detection surveillance system,which will enable enhanced security and better monitoring features.
24/7 water supply
Enjoy uninterrupted access to clean water anytime, anywhere with our reliable 24/7 water supply service.
D.G Facility For common area
Backup power through D.G. facility ensures uninterrupted electricity in all common areas during outages.
24 hour maintenance
Round-the-clock maintenance services ensuring seamless operations and immediate support, anytime you need it.
Intercom Facility
Intercom facility enables instant, secure voice communication within a building or premises for convenience and safety.
Firefighting System
Advanced firefighting system ensures safety with quick response and effective fire control at all times.
24/7 Lift Facility
Experience hassle-free movement anytime with our reliable, round-the-clock elevator service for all residents.
Media
Specification
- Structure: R.C.C framed structure with Column / beams.
- WALLS: First Class fly ash bricks concrete in cement and mortar (1:6)
- WALL Finishing: All internal walls of the flats plastered and treated in pleasing standard uniform color of Asian/Berger make Plastic paint, ceiling in white, external walls with second Coat cement paint with weather Coat.
- Flooring: Johnson/Rak Double charged 2x2 Vitrified tiles flooring in Drawing, Dinning, all bed rooms,balconies and Corridor areas.
- Toilet: Antiskid tiles flooring, wall cladding up to 7ft. height, with matching wall tile. Interior plumbing work with PVC pipes, Western Commode in attach and common toilet with cistern of Hindware/Parryware Company and Jaguar Standard or similar make CP fitting make PVC door and doorframe in toilet.
- Kitchen: Vitrified flooring, Granite cooking platform with stainless steel sink with Jaguar Standard or similar make Cp fittings, glazed tiles up to 2 ft above Kitchen platform.
- Main Gate: M.S Grill Fabricated appropriate design with gate lightning facilities.
- Windows: Aluminum sliding windows with protective designer MS Grills.
- DOORS: : All doorframes of Sal Wood, Main Door will be of Laminate Design Vanier polished with lock and eyepiece and all inside door will be flush door .
- Internal Painting- Putty Primer with (Asian & Berger make)Plastic Paint
- Water Supply: 24 hours water supply from deep bore well, underground reservoir and overhead water tank.
- Sewerage: A proper sewerage system. Septic Tank and soaking pits as per relevant specification.
- Balcony : 3ft height M.S Square Bar railing will be provided.
- External Painting :Two coat Weather Coat in all exterior walls.
- Power Supply : Each flat will have 4 K.W. connections, for the common area the power load connection will be provided as per actual requirement and as specified by TPCODL norms.
- Boundary Wall :5 ft. height boundary wall will be provided.
- parking : The parking areas of the building are covered with high-quality parking tiles. These tiles are designed to withstand the weight of vehicles and provide a smooth and safe surface for parking.
Location
address
Emerald Tower
Damodarpur,
Near Aiims Hospital,
Bhubaneswar,Odisha
Key transport
PVR INOX
2.5 km
AIIMS HOSPITAL
700 Mtr
BSABT( BUS STAND)-
4 Km
D.N REGALIA MALL
2.5 Km
KHANDAGIRI UDAYAGIRI CAVE
3 Km
Airport
10 Km
RAILWAY STATION
13.5 Km
DOON INTERNATIONAL SCHOOL
250 Mtr
Siksha o Anusandhan University
3.5 Km
N.H-16
1.5 Km







